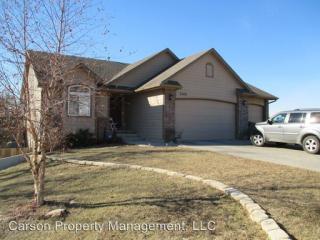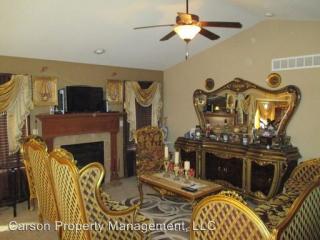Market Activities
Properties Nearby
| Street Address | Residens/Landlords |
|---|



Information about property on 5109 Shadowridge Dr, Manhattan KS, 66503-3142. Find out owner contacts, building history, price, neighborhood at Homemetry Address Directory.
At 5109 Shadowridge Dr, Manhattan, KS placed an environmentally friendly single-family one-story ranch.
| Street Address | Residens/Landlords |
|---|
Shadowridge Drive
Manhattan, KS