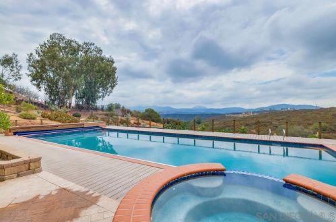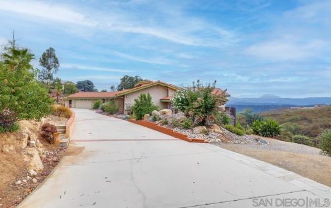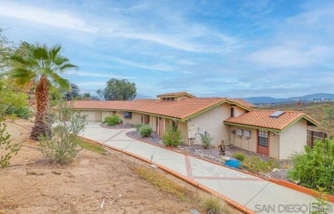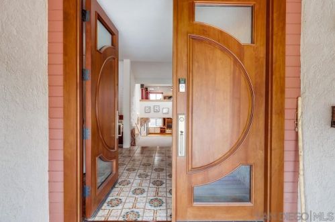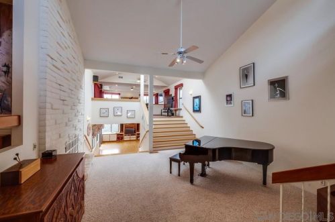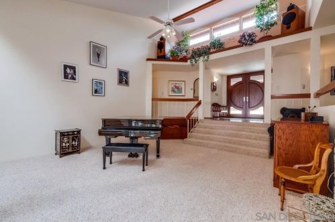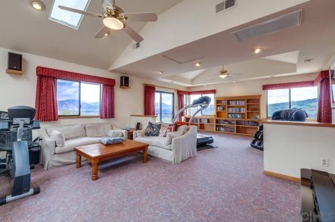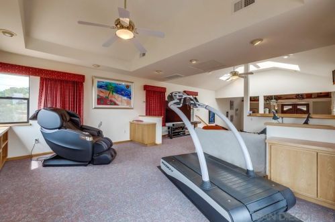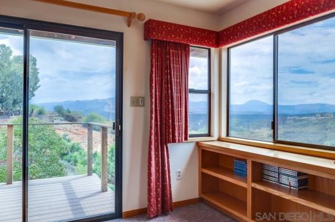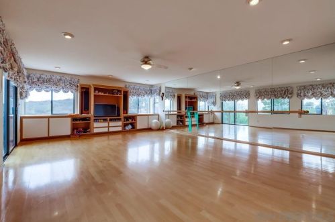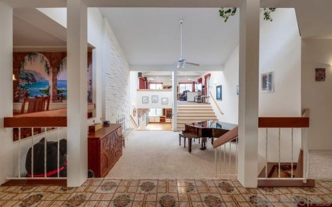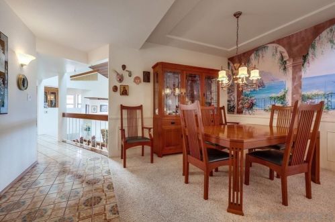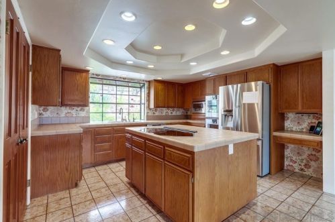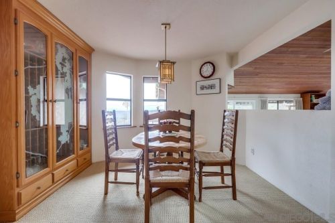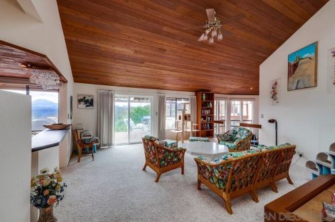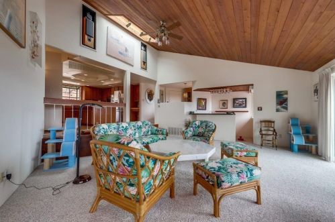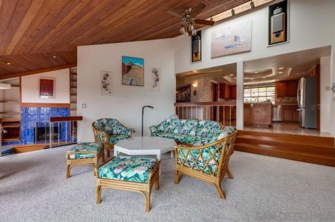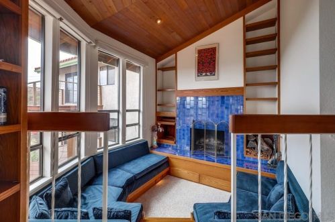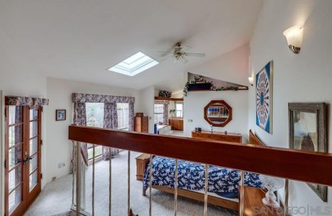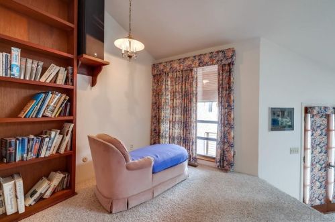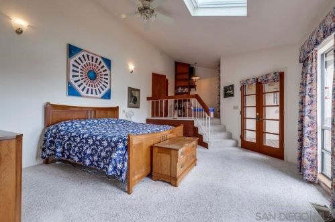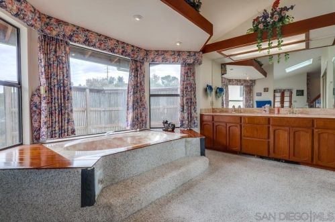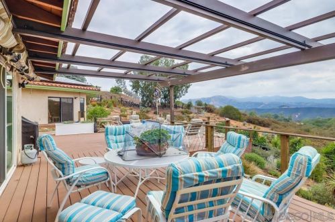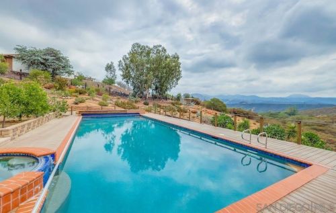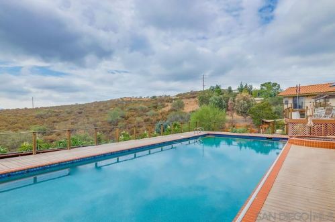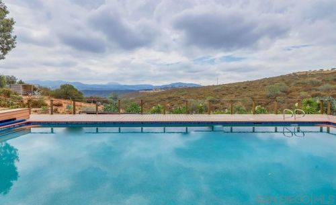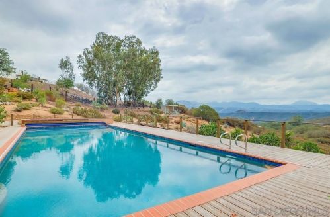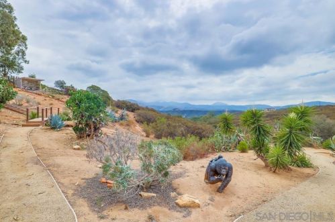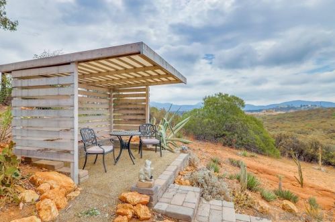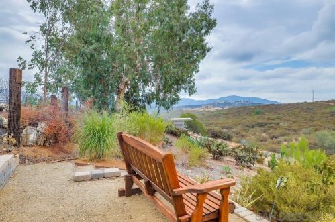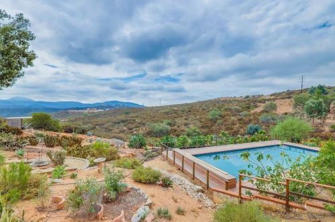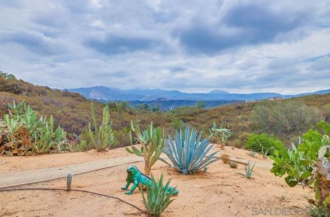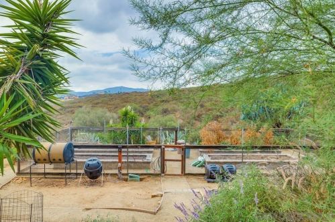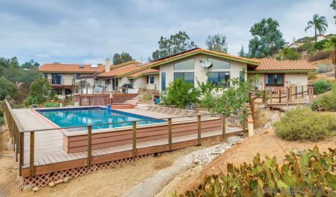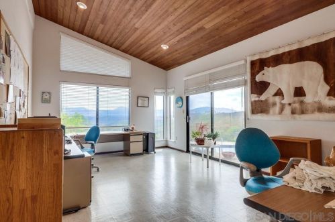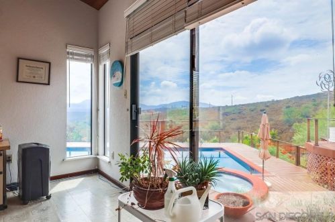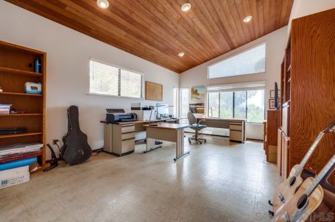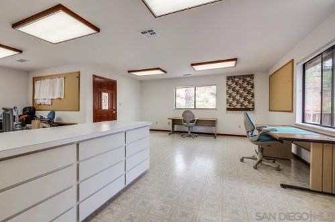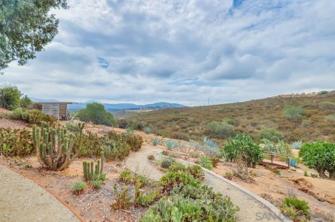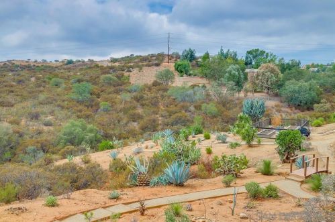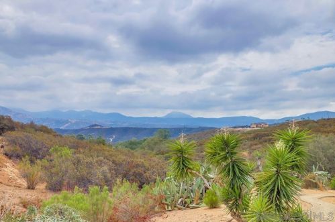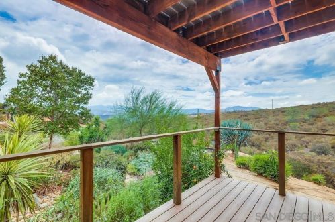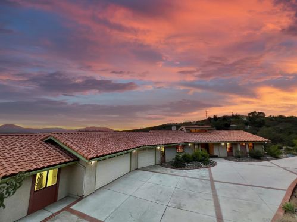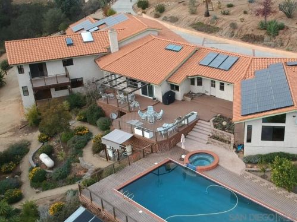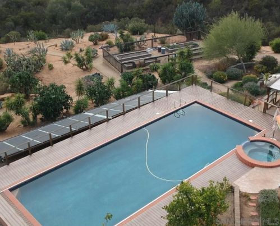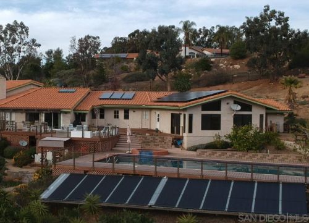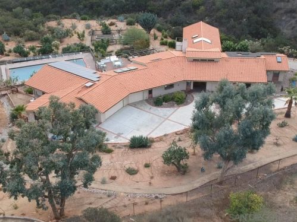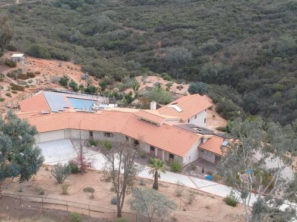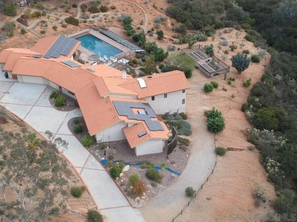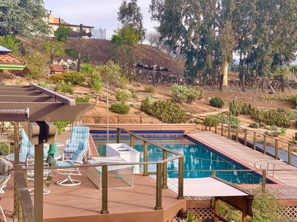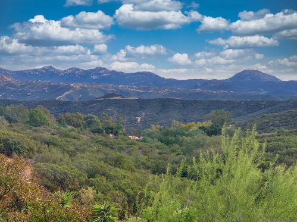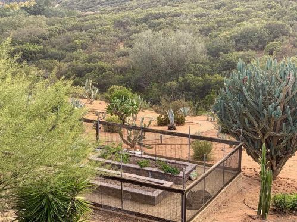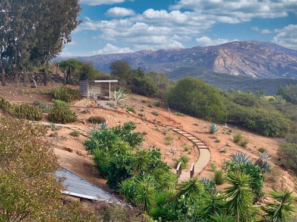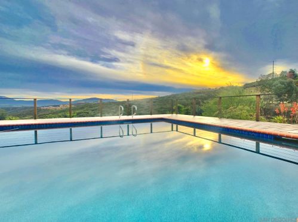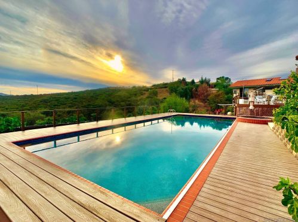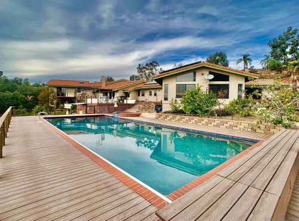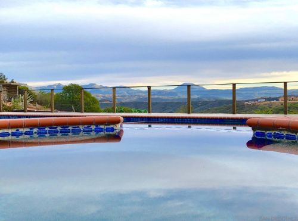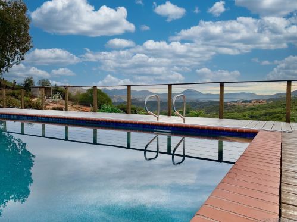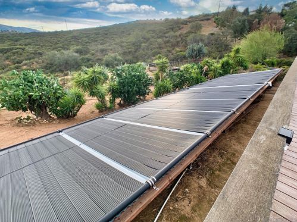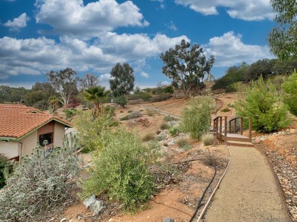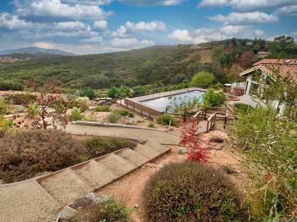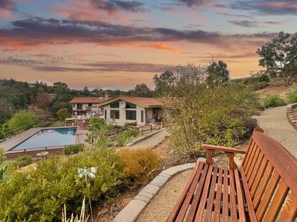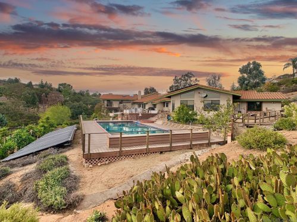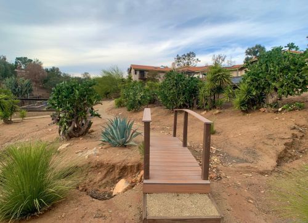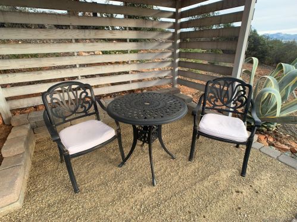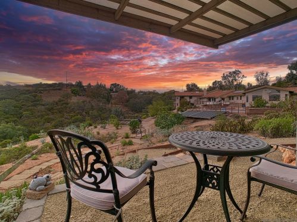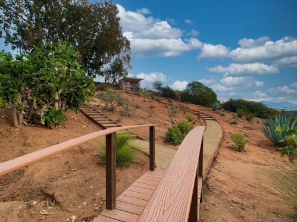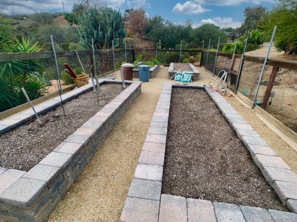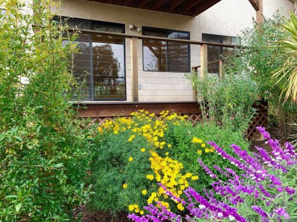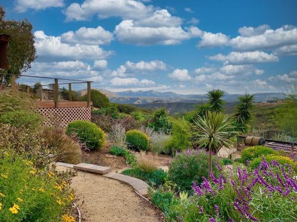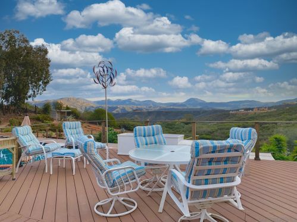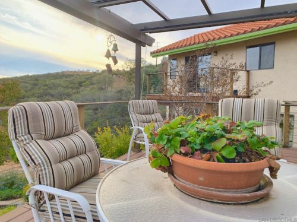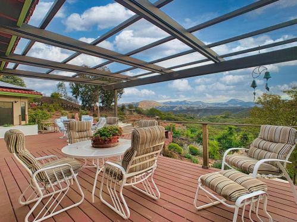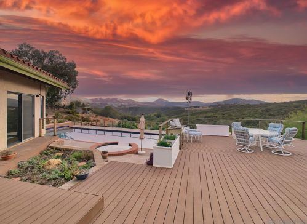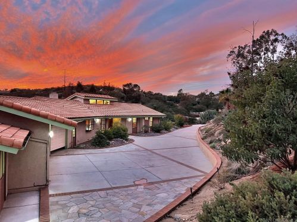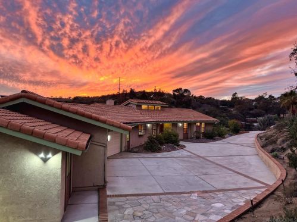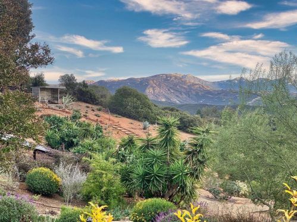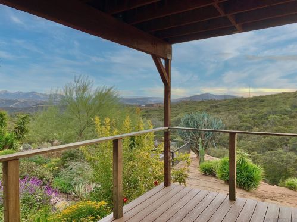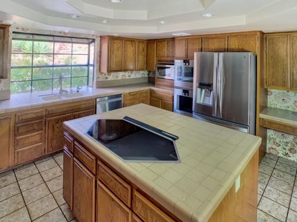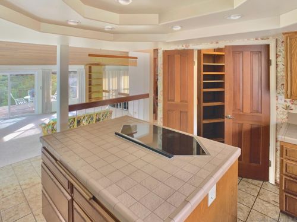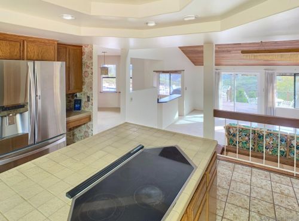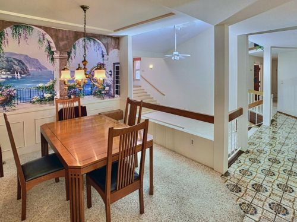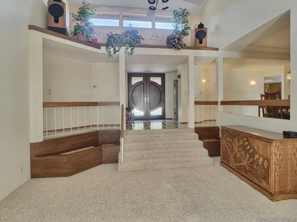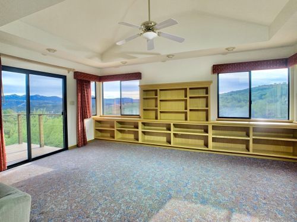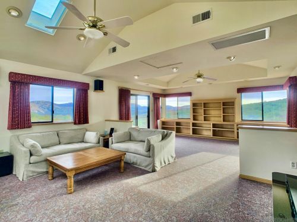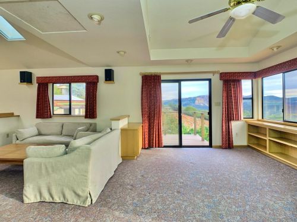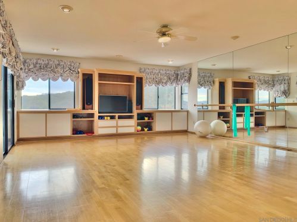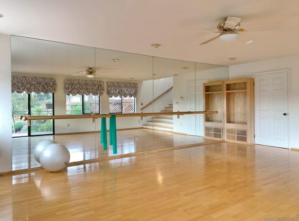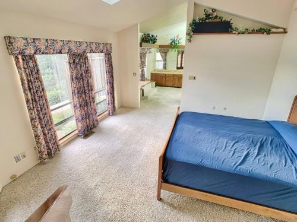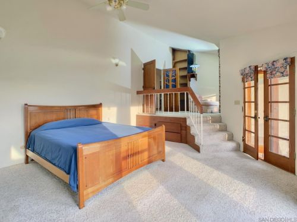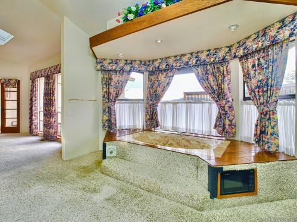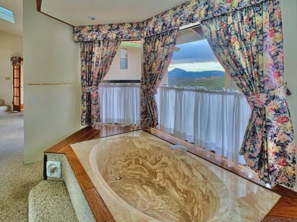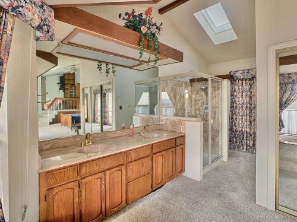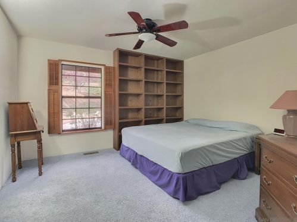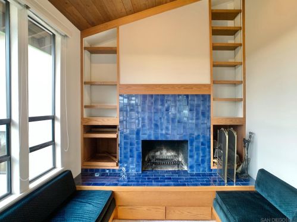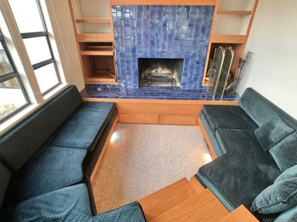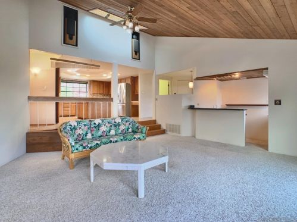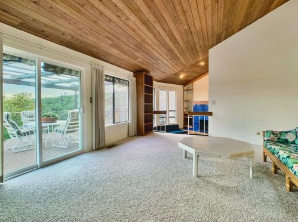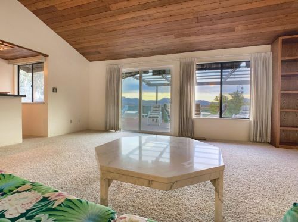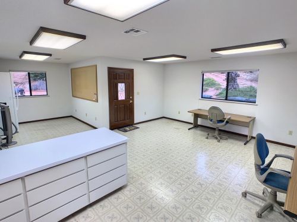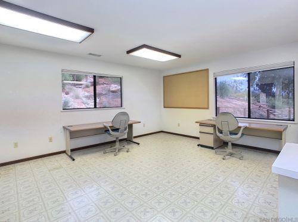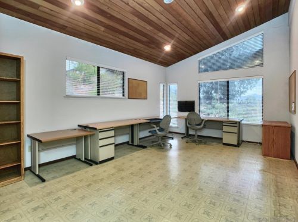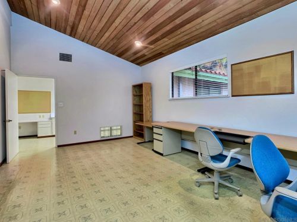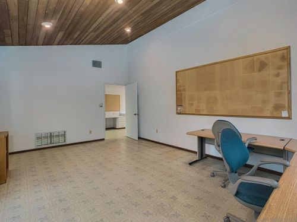Cost estimate history
| Year | Tax | Assessment | Market |
|---|---|---|---|
| 2014 | $7,531 | $631,060 | N/A |
Market Activities
To date, we have no information about market activities in 2025
Feb 2023
Sold
Dec 2022
Sold
Oct 2022
Sold
Building Permits
To date, we have no information about building permits in 2025
Jul 9, 2013
Description: Stf cross street: s. grade st. description of work: new hvac unit
- Parcel #: 520-030-59-00
- Permit #: PDS2013-RESALT-003466
Sep 25, 2008
Description: Otc cross street: south gradedescription of work: hra roof mount solar photovoltaic system (60 modules, 2 inverter, 10 kw)****system not to extend more than 5 ft above existing roof
- Contractor: Sullivan Solar Power Of California Inc
- Parcel #: 520-030-59-00
- Permit #: PDS2008-1030-20081044
Sep 16, 2008
Description: Otc cross street:south grade drdescription of work:ac/electrical wiring ( replacing old expired 1005-98001728). also, hra 8000 sq/ft re-roofing to replace old tile w/new concrete tile - eagle ( esr-1900 ) for existing sfd.16-sep-2008: re-roof is not hra as it involves calcs and revisions to existing roof structure.ksg
- Contractor: Secure Home Improvements Inc
- Parcel #: 520-030-59-00
- Permit #: PDS2008-1005-20080624
Sep 1, 1998
Description: Cross street:south grade dractivity code:42e104description of work:a/c w/misc wiring09/16/2008 permit replaced by 1005-20080624....jrj
- Parcel #: 520-030-59-00
- Permit #: PDS1998-1005-98001728
Jun 20, 1995
Description: Cross street: south gradedescription of work: 2 story addn to sfd (living room extension & loft) & deck
- Parcel #: 520-030-59-00
- Permit #: PDS1995-C-95012551
Jan 23, 1995
Description: Cross street: south gradedescription of work: upgrade existing service to 400 amps
- Parcel #: 520-030-59-00
- Permit #: PDS1995-E-95000611
Jan 4, 1995
Description: Cross street: south gradedescription of work: 2 story addn to sfd (living room extension & loft) & deck
- Parcel #: 520-030-59-00
- Permit #: PDS1995-A-9500015999
Aug 15, 1994
Description: Cross street: tavern rddescription of work: re-roof, concrete tile
- Parcel #: 520-030-59-00
- Permit #: PDS1994-C-9402752999
Aug 15, 1994
Description: Cross street: tavern rddescription of work: re-roof, concrete tile
- Parcel #: 520-030-59-00
- Permit #: PDS1994-C-94027521
Aug 4, 1994
Description: Cross street: south gradedescription of work: skylight for existing sfd
- Contractor: Skylight Pros Inc
- Parcel #: 520-030-59-00
- Permit #: PDS1994-C-94026411
Aug 4, 1994
Description: Cross street: south gradedescription of work: skylight for existing sfd
- Contractor: Skylight Pros Inc
- Parcel #: 520-030-59-00
- Permit #: PDS1994-C-9402641999
Mar 22, 1991
Description: Cross street: south grade (alp)description of work: sfd addn/ac rec. room
- Parcel #: 520-030-59-00
- Permit #: PDS1991-C-91012581
Mar 22, 1991
Description: Cross street: south grade (alp)description of work: sfd addn/ac rec. room
- Parcel #: 520-030-59-00
- Permit #: PDS1991-C-9101258999
Jan 31, 1990
Description: Cross street: south gradedescription of work: dark room in attached garage
- Parcel #: 520-030-59-00
- Permit #: PDS1990-C-90005751
Jan 31, 1990
Description: Cross street: south gradedescription of work: dark room in attached garage
- Parcel #: 520-030-59-00
- Permit #: PDS1990-C-9000575999
Alpine Oaks Dr Incidents registered in FEMA
(Federal Emergency Management Agency)
To date, we have no information about incidents registered in FEMA in 2025
18 Dec 2006
Unauthorized burning
Property Use —
1 or 2 family dwelling
Properties Nearby
| Street Address | Residens/Landlords |
|---|
