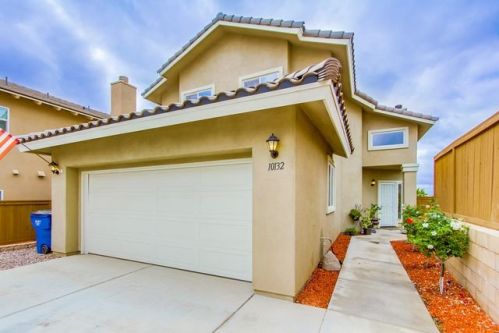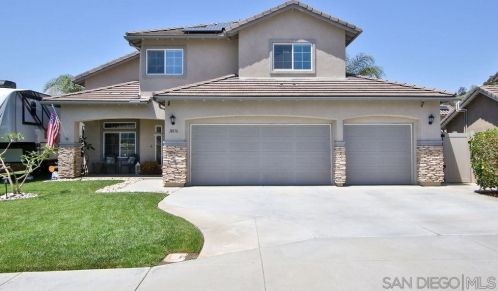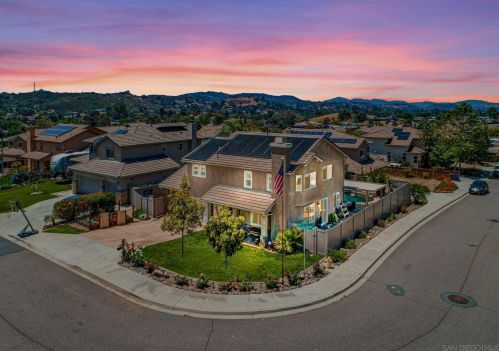Residents
Residence for Single Family
- 4 beds
- 3 baths
- 2,174 sqft
- Built in 2013
Facts
Lot size: 6,272 sqft
Stories: 2
Parking: Garage - Attached, On street, 2 spaces
 Sold
$770,000
Sold
$770,000
Residence for Single Family
- 4 beds
- 3 baths
- 2,174 sqft
- Built in 2013
Facts
Lot size: 9,234 sqft
Parking: 2 spaces

Residence for Single Family
- 3 beds
- 3 baths
- 1,932 sqft
 Sold
$660,000
Sold
$660,000
Residence for Single Family
- 4 beds
- 2.5 baths
- 2,174 sqft
- Built in 2013
Facts
Parking: 500 sqft
 Sold
$945,000
Sold
$945,000
Residence for Single Family
- 3 beds
- 2.5 baths
- 2,253 sqft

Who has lived here
| Resident | Phone Number | Additional info | |
|---|---|---|---|
|
Mark Flemon
|
|
Job:
Craftsman/Blue Collar
|
Who has lived here
| Resident | Phone Number | Additional info | |
|---|---|---|---|
|
619-443-****
|
Categories:
Builders & Contractors
|
See Details | |
|
|
Industry:
Business Services
|
See Details |
Market Activities
To date, we have no information about market activities in 2025
Apr 2024
Sold
Feb 2024
Listed for sale
Sep 2022
Sold
Feb 2022
Sold
Jul 2021
Sold
Jul 2021
Sold
May 2021
Sold
May 2021
Sold
Mar 2021
Sold
Dec 2017
Sold
Sep 2016
Sold
Building Permits
To date, we have no information about building permits in 2025
Feb 4, 2016
10144 Vista Laurel Pl
Description: Otc cross street: laurel canyon rd. description of work: hra (online permit) roof mount residential solar pv for existing sfd (no meter upgrade). persection 4620 (i) of the zoning ordinance, roof mounted photovoltaic systems shall not extend more than 5 ft. above the highest point of the existing roof.
- Parcel #: 395-440-08-00
- Permit #: PDS2016-RESALT-001282
Oct 24, 2014
10145 Vista Laurel Pl
Description: Otc
- Contractor: Clean Energy Solar Electric & Maintenance
- Parcel #: 395-440-02-00
- Permit #: PDS2014-RESALT-007348
Apr 18, 2014
10132 Vista Laurel Pl
Description: Otc cross street: laurel canyon pl description of work: 493 sf pool for existing sfd
- Contractor: California Pools & Spas
- Parcel #: 395-440-06-00
- Permit #: PDS2014-RESACC-000249
Apr 8, 2014
10156 Vista Laurel Pl
Description: Otc please enter the nearest cross street: lake jennings do not edit below this line description of work: hra (online permit) roof mount residential solar pv for existing sfd (no meter upgrade). persection 4620 (i) of the zoning ordinance, roof mounted photovoltaic systems shall not extend more than 5 ft. above the highest point of the existing roof.
- Contractor: TAG Electric inc
- Parcel #: 395-440-09-00
- Permit #: PDS2014-RESALT-002258
Jun 28, 2013
10108 Vista Laurel Pl
Description: Cross street: lake jennings park rd description of work: master plan for map 15458 (5164-1) 3 models,8 units built lots 1-5, 8, 9 & 15 see pds013-tmaspc- model 2 ar lot # 4 2174 sq ft 2 story sfd w/ac,fs 636 sq ft fin fs garage - or - elev a - 456 sq ft fin fs garage 136 sq ft covered porch
- Contractor: J C A Enterprise
- Parcel #: 395-440-04-00
- Permit #: PDS2013-TPHSPM-000096
Jun 28, 2013
10120 Vista Laurel Pl
Description: Cross street: lake jennings park rd description of work: master plan for map 15458 (5164-1) 3 models,8 units built lots 1-5, 8, 9 & 15 see pds013-tmaspc- model 2a lot # 5 2174 sq ft 2 story sfd w/ac,fs 636 sq ft fin fs garage or elev a - 456 sq ft fin fs garage 136 sq ft covered porch
- Contractor: J C A Enterprise
- Parcel #: 395-440-05-00
- Permit #: PDS2013-TPHSPM-000095
Jun 28, 2013
10133 Vista Laurel Pl
Description: Cross street: lake jennings park rd description of work: master plan for map 15458 (5164-1) 3 models,8 units built lots 1-5, 8, 9 & 15 see pds013-tmaspc- model 2a lot # 3 2174 sq ft 2 story sfd w/ac,fs 636 sq ft fin fs garage elev a - 456 sq ft fin fs garage 136 sq ft covered porch
- Contractor: J C A Enterprise
- Parcel #: 395-440-03-00
- Permit #: PDS2013-TPHSPM-000094
Jun 28, 2013
10151 Vista Laurel Pl
Description: Cross street: lake jennings park rd description of work: master plan for map 15458 (5164-1) 3 models,8 units built lots 1-5, 8, 9 & 15 see pds013-tmaspc- model 1 lot #1 2253 sq ft sfd w/ac,fs 654 sq ft fin fs garage
- Contractor: J C A Enterprise
- Parcel #: 395-440-01-00
- Permit #: PDS2013-TPHSPM-000090
Jun 28, 2013
10157 Vista Laurel Pl
Description: Model phase cross street: lake jennings park rd description of work: master plan for map 15458 (5164-1) 3 models,8 units built lots 1-5, 8, 9 & 15 see pds013-tmaspc- model 1 lot #1, 15 2253 sq ft sfd w/ac,fs 654 sq ft fin fs garage model 2, a, ar lot # 9,2,3,5,4 2174 sq ft 2 story sfd w/ac,fs 636 sq ft fin fs garage elev a - 456 sq ft fin fs garage 136 sq ft covered porch model 4r lot # 8 1935 sq ft 2 story sfd w/ac, fs 575 sq ft fin, fs garage 95 sq ft porch
- Contractor: J C A Enterprise
- Parcel #: 395-440-01-00
- Permit #: PDS2013-TPHSPC-000022
Dec 8, 2009
10168 Vista Laurel Pl
Description: Log in cross street: lake jennings park rd.description of work: master plan for map 15458 (tm 5164-rpl3) phase 4 lot 10, 1 production unit for "laurel ridge" subdivision ... see 1015-20090203 for all clearances.plan 4 lot #101932 sqft 2 story sfd w/ac & fs, 575 sqft att. finished gar., & 318 sqft covered patio.
- Contractor: Skye Construction
- Parcel #: 395-440-10-00
- Permit #: PDS2009-1015-20090203


