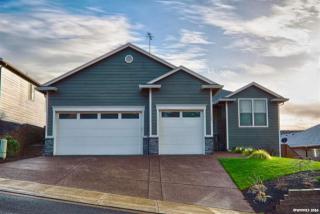Residents
- 3 beds
- 2.5 baths
- 2,235 sqft
- Built in 2014
Facts
Lot size: 6,424 sqft
Stories: 2
Parking: Garage - Attached

- 4 beds
- 5 baths
- 2,840 sqft
- Built in 2013
Facts
Lot size: 6,444 sqft
Parking: Attached Garage

Who has lived here
| Resident | Phone Number | Additional info | |
|---|---|---|---|
|
Debra J Bourson
|
|
Residential status:
Homeowner
|
- 4 beds
- 2 baths
- Lot: 7,541 sqft
Facts
Lot size: 7,541 sqft

- 4 beds
- 2.5 baths
- 2,838 sqft
- Built in 2014
Facts
Lot size: 8,074 sqft

- 4 beds
- 2 baths
- 2,336 sqft
- Built in 2013
Facts
Lot size: 5,990 sqft
Parking: Attached Garage
 Sold
$325,000
Sold
$325,000
Who has lived here
| Resident | Phone Number | Additional info | |
|---|---|---|---|
|
|
Industry:
Local Trucking Operator
Type of Business:
Assumed Business Name
|
See Details | |
|
|
Industry:
Local Trucking Operator
|
See Details | |
|
Mercedes K Reeves Age: 68
|
|
Residential status:
Homeowner
|
Who has lived here
| Resident | Phone Number | Additional info | |
|---|---|---|---|
|
Carol Cone
|
|
Job:
Professional/Technical
|
|
|
David V Cone Age: 85
|
714-393-****
|
Residential status:
Homeowner
Job:
Craftsman/Blue Collar
|
|
|
Stephanie Cone
|
714-393-****
|
Job:
Sales Occupations
|
|
|
James M Sweet Age: 71
|
|
Residential status:
Homeowner
|
Who has lived here
| Resident | Phone Number | Additional info | |
|---|---|---|---|
|
Olivia M Recheked
|
|
Residential status:
Homeowner
|
- 3 beds
- 2 baths
- 1,632 sqft
- Built in 2012
Facts
Lot size: 7,127 sqft
Parking: Attached Garage

Who has lived here
| Resident | Phone Number | Additional info | |
|---|---|---|---|
|
|
Industry:
Photo Portrait Studio
|
See Details | |
|
Richard J Bell Age: 70
|
805-647-****
|
Residential status:
Homeowner
Job:
Craftsman/Blue Collar
|
|
|
Susan A Bell Age: 61
|
503-990-****
|
Residential status:
Homeowner
|
- 4 beds
- 2 baths
- 1,902 sqft
- Built in 2013
Facts
Lot size: 6,322 sqft
Parking: Attached Garage

Who has lived here
| Resident | Phone Number | Additional info | |
|---|---|---|---|
|
David F Ritter
|
|
Residential status:
Homeowner
|
|
|
Gilman Ritter Age: 73
|
|
Job:
Professional/Technical
|
|
|
Thomas Ritter Age: 75
|
|
Job:
Administrative Support Occupations, Including Clerical Occupations
|
|
|
Victoria Z Ritter Age: 75
|
|
Residential status:
Homeowner
Job:
Professional/Technical
|
- 3 beds
- 2 baths
- Lot: 7,000 sqft
- Built in 2011
Facts
Lot size: 7,000 sqft
Parking: Attached Garage

Who has lived here
| Resident | Phone Number | Additional info | |
|---|---|---|---|
|
Doris J Ruks
|
503-689-****
|
Residential status:
Homeowner
Email:
|
- 4 beds
- 2 baths
- 1,902 sqft
- Built in 2013
Facts
Lot size: 6,298 sqft
Parking: Attached Garage

Who has lived here
| Resident | Phone Number | Additional info | |
|---|---|---|---|
|
Mary J Fountain
|
|
Residential status:
Homeowner
|
|
|
John P Strom Age: 74
|
|
Residential status:
Homeowner
|
- 3 beds
- 2 baths
- 1,800 sqft
- Built in 2011
Facts
Lot size: 7,004 sqft
Parking: Attached Garage

Who has lived here
| Resident | Phone Number | Additional info | |
|---|---|---|---|
|
Jerry Steele
|
|
Job:
Sales Occupations
|
|
|
Linda Steele Age: 82
|
|
Job:
Sales Occupations
|
- 3 beds
- 1,903 sqft
- Built in 2012
Facts
Lot size: 6,240 sqft
Parking: Garage - Attached, 620 sqft

Who has lived here
| Resident | Phone Number | Additional info | |
|---|---|---|---|
|
John A Rodriguez
|
|
Residential status:
Homeowner
|
|
|
Linda H Rodriguez Age: 76
|
|
Residential status:
Homeowner
|
- 3 beds
- 2 baths
- 1,650 sqft
- Built in 2011
Facts
Lot size: 7,007 sqft
Parking: Attached Garage

Who has lived here
| Resident | Phone Number | Additional info | |
|---|---|---|---|
|
Bobette M Hilgers
|
|
Residential status:
Homeowner
|
|
|
Michael J Hilsz Age: 78
|
|
Residential status:
Homeowner
Job:
Craftsman/Blue Collar
|
- 4 beds
- 5 baths
- 2,492 sqft
- Built in 2012
Facts
Lot size: 6,235 sqft
Parking: Attached Garage
 Sold
$395,000
Sold
$395,000
Market Activities
- 2095 sqft
- 4 beds
- 2.5 baths
4Bd/2.5Ba Two Story House - Available to View! - *FOR INFORMATION PLEASE CALL (503)364-6797....
Building Permits
- Contractor: Evergreen Plumbing And Mechanical Llc
- Permit #: 14-118811-00-P
- Contractor: First Impressions Landscaping Inc
- Permit #: 12-110038-00-P
- Contractor: Focus Heating & Construction Inc
- Permit #: 12-106266-00-M

